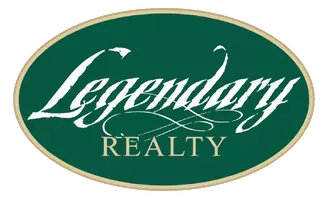$591,500
For more information regarding the value of a property, please contact us for a free consultation.
38 San Jose Drive Santa Rosa Beach, FL 32459
4 Beds
3 Baths
2,053 SqFt
Key Details
Sold Price $591,500
Property Type Single Family Home
Sub Type Florida Cottage
Listing Status Sold
Purchase Type For Sale
Square Footage 2,053 sqft
Price per Sqft $288
Subdivision Cano Estates
MLS Listing ID 923142
Sold Date 06/20/23
Bedrooms 4
Full Baths 3
Construction Status Construction Complete
HOA Y/N No
Year Built 1999
Annual Tax Amount $4,346
Tax Year 2022
Lot Size 0.550 Acres
Acres 0.55
Property Sub-Type Florida Cottage
Property Description
Welcome to 38 San Jose Dr. in Santa Rosa Beach, FL! New roof in 2020! No HOA fees! Private pool w/ recently added screened lanai! Huge, fenced backyard! 2 large master suites! 38 San Jose is located on a quiet cul-de-sac & sits on a large .55-acre lot. The home over 2000 sq. ft. of heated & cooled space, 4 bedrooms (2 master wings & 2 guest bedrooms), 3 full baths, large walk-in closets, stainless appliances, wood flooring, granite counters & painted cabinets to name a few! Schedule a showing today! This home won't last long!
Location
State FL
County Walton
Area 16 - North Santa Rosa Beach
Zoning Resid Single Family
Rooms
Kitchen First
Interior
Interior Features Breakfast Bar, Built-In Bookcases, Ceiling Cathedral, Ceiling Crwn Molding, Floor Hardwood, Floor Tile, Floor Vinyl, Floor WW Carpet, Guest Quarters, Lighting Recessed, Pantry, Shelving, Split Bedroom, Washer/Dryer Hookup, Window Treatment All, Woodwork Painted
Appliance Auto Garage Door Opn, Dishwasher, Disposal, Microwave, Refrigerator W/IceMk, Smoke Detector, Stove/Oven Electric
Exterior
Exterior Feature Deck Open, Fenced Back Yard, Fenced Chain Link, Pool - Enclosed, Pool - Gunite Concrt, Porch, Porch Screened, Separate Living Area
Parking Features Garage Attached
Garage Spaces 2.0
Pool Private
Utilities Available Electric, Gas - Natural, Public Sewer, Public Water, TV Cable
Private Pool Yes
Building
Lot Description Cul-De-Sac, Dead End, Interior
Story 1.0
Structure Type Roof Dimensional Shg,Siding Vinyl,Stucco
Construction Status Construction Complete
Schools
Elementary Schools Van R Butler
Others
Energy Description AC - Central Elect,Ceiling Fans,Double Pane Windows,Heat Cntrl Electric,Insulated Doors,Water Heater - Gas
Read Less
Want to know what your home might be worth? Contact us for a FREE valuation!

Our team is ready to help you sell your home for the highest possible price ASAP

Bought with The Hutchison Group Inc






