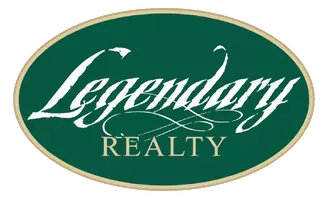$589,000
For more information regarding the value of a property, please contact us for a free consultation.
48 Seaview Drive #Lot 4 Inlet Beach, FL 32461
3 Beds
4 Baths
2,397 SqFt
Key Details
Sold Price $589,000
Property Type Single Family Home
Sub Type Contemporary
Listing Status Sold
Purchase Type For Sale
Square Footage 2,397 sqft
Price per Sqft $245
Subdivision Seaview At Inlet Beach
MLS Listing ID 849628
Sold Date 03/25/21
Bedrooms 3
Full Baths 3
Half Baths 1
Construction Status Under Construction
HOA Fees $80/qua
HOA Y/N Yes
Year Built 2020
Lot Size 4,356 Sqft
Acres 0.1
Property Sub-Type Contemporary
Property Description
Modern aesthetic meets coastal style in this brand new home at Seaview at Inlet Beach. This home will offer GULF VIEWS from the spacious rooftop patio! The St. Martin plan includes 3 bedrooms + a bunk room, 3 full and 1 half bathroom, a 600 square foot rooftop patio, and a 2-car garage. Located adjacent to the community pool, this new build will feature a midnight bar in the master suite, 9' ceilings, wood flooring, quartz countertops, custom cabinetry, shiplap accents + more! Construction will be complete with the latest building codes and additional quality features such as 2''x6'' construction and impact-resistant windows and doors. All homes come with the 2/10 plus Builder's warranty. Other new build opportunities are also available community.Estimated completion date is October 2020
Location
State FL
County Walton
Area 18 - 30A East
Zoning Resid Single Family
Rooms
Guest Accommodations Pool
Kitchen Second
Interior
Interior Features Ceiling Crwn Molding, Floor Hardwood, Floor Tile, Furnished - None, Kitchen Island, Lighting Recessed, Washer/Dryer Hookup, Wet Bar
Appliance Auto Garage Door Opn, Dishwasher, Microwave, Refrigerator W/IceMk, Stove/Oven Electric
Exterior
Exterior Feature Balcony, Deck Open, Patio Covered
Parking Features Garage, Garage Attached
Garage Spaces 2.0
Pool Community
Community Features Pool
Utilities Available Electric, Phone, Public Sewer, Public Water, TV Cable
View Gulf
Private Pool Yes
Building
Lot Description Dead End
Story 3.0
Structure Type Frame,Roof Metal,Roof Pitched,Siding CmntFbrHrdBrd,Slab,Stucco,Trim Vinyl
Construction Status Under Construction
Schools
Elementary Schools Dune Lakes
Others
Assessment Amount $240
Energy Description AC - 2 or More,AC - Central Elect,Ceiling Fans,Double Pane Windows,Heat Cntrl Electric,Heat High Efficiency,Storm Doors,Storm Windows,Water Heater - Elect
Financing Conventional,FHA,VA
Read Less
Want to know what your home might be worth? Contact us for a FREE valuation!

Our team is ready to help you sell your home for the highest possible price ASAP
Bought with Berkshire Hathaway HomeServices





